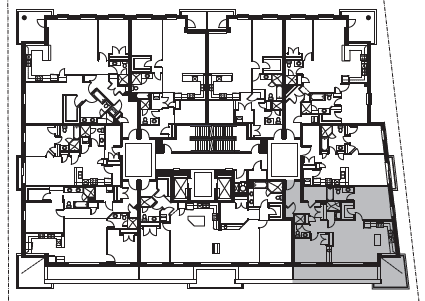Floorplans
The featured floorplans below are representation of the typical layout of our units.
Availability and unit layout subject to change.
Virtual Tours
Walk through our units from the comfort of your home. Use the menu in the links below to take a virtual tour of the following units:
Lisa, Delaney, Terry, Gabriella, and Kassandra.
Virtual TourRebecca, Susanna, Erinn, Chirstine, and Jane.
Virtual Tour
“The Rebecca”
1649 Sqft. – 2 Bedrooms – Floors 2-5
- Living Room
- 2 Bedrooms
- Kitchen
- 2 Bathrooms (One Ensuite)
- Walk-in Closet
- In-Suite Laundry
- Balcony
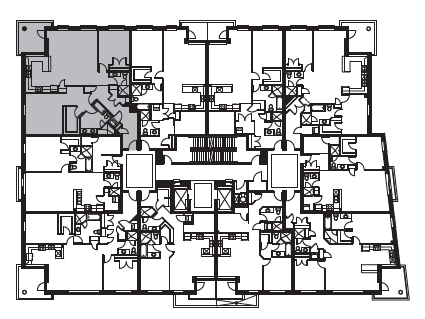
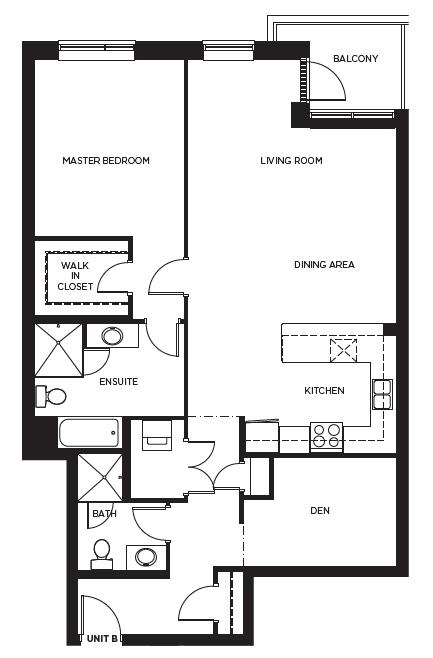
“The Susanna”
1198 Sqft. – 1 Bedroom Plus Den – Floors 2-5
- Living Room
- 1 Bedroom
- Den
- Kitchen
- 2 Bathrooms (One Ensuite)
- Walk-in Closet
- In-Suite Laundry
- Balcony
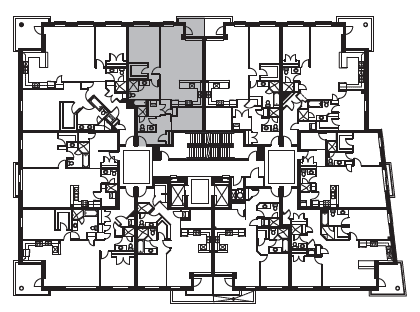
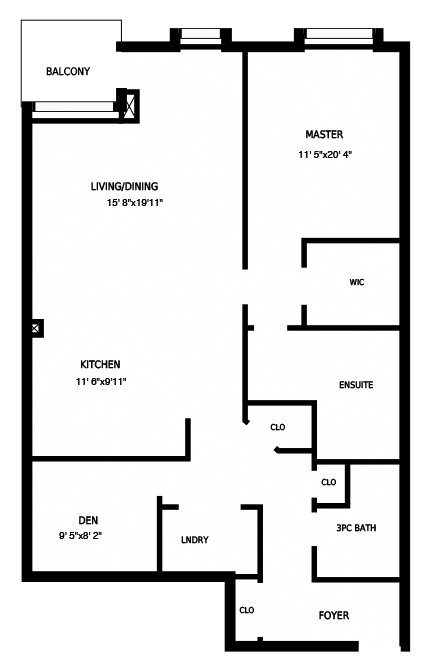
“The Kassandra”
1105 Sqft. – 1 Bedroom Plus Den – Floors 2-5
- Living Room
- 1 Bedroom
- Den
- Kitchen
- 2 Bathrooms (One Ensuite)
- Walk-in Closet
- In-Suite Laundry
- Balcony
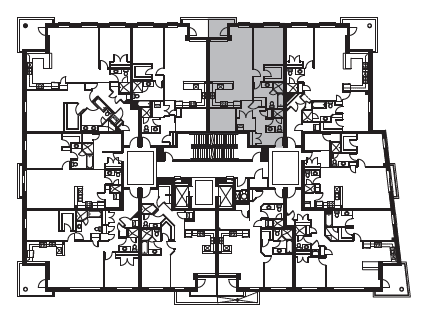
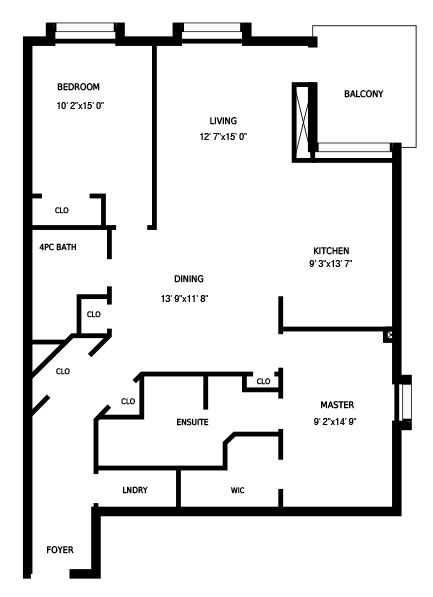
“The Gabriella”
1139 Sqft. – 2 Bedrooms – Floors 2-5
- Living Room
- 2 Bedrooms
- Kitchen
- 2 Bathrooms (One Ensuite)
- Walk-in Closet
- In-Suite Laundry
- Balcony
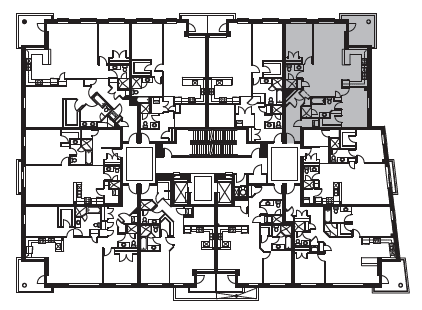
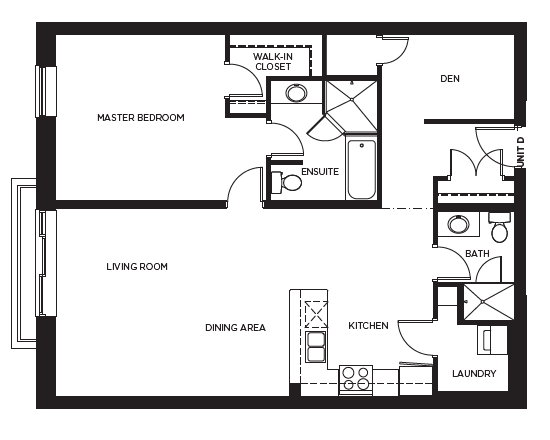
“The Erinn”
1084 Sqft. – 1 Bedrooms Plus Den – Floors 2-5
- Living Room
- 1 Bedroom
- Den
- Kitchen
- 2 Bathrooms (One Ensuite)
- Walk-in Closet
- In-Suite Laundry
- Juliette Balcony
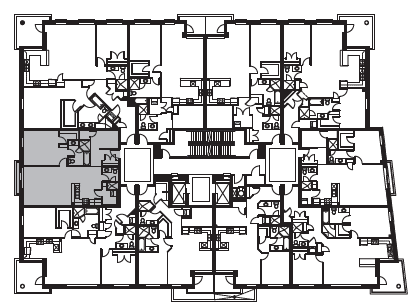
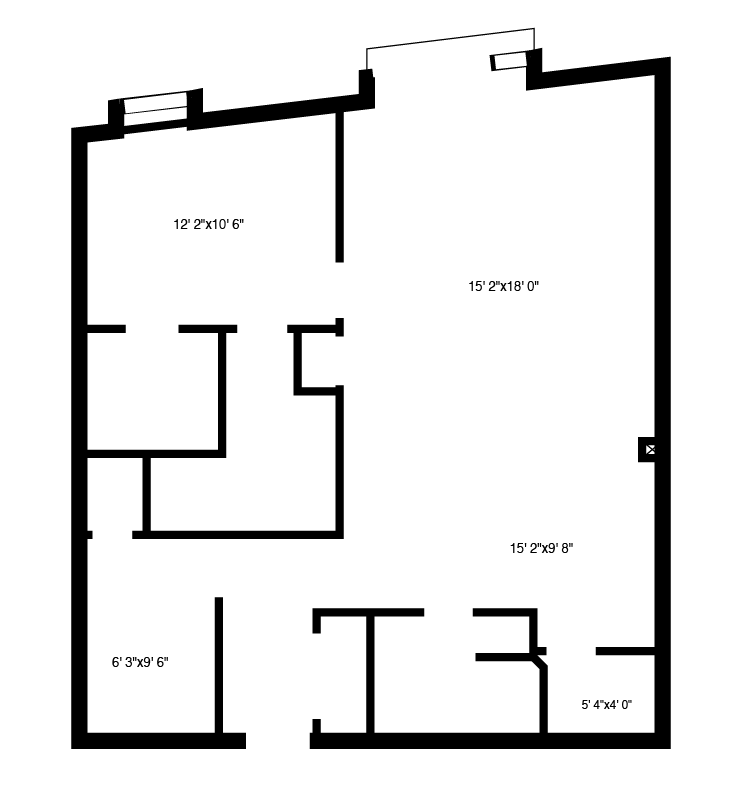
“The Terry”
862 Sqft. – 1 Bedrooms Plus Den – Floors 2-5
- Living Room
- 1 Bedroom
- Den
- Kitchen
- 2 Bathrooms (One Ensuite)
- Walk-in Closet
- In-Suite Laundry
- Juliette Balcony
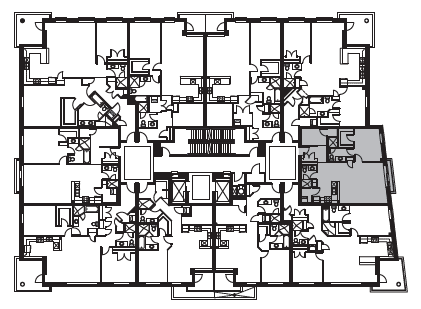
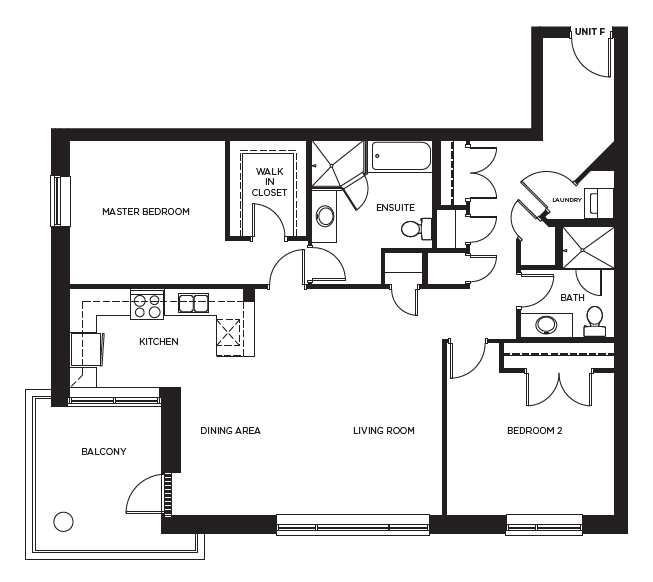
“The Christine”
1324 Sqft. – 2 Bedrooms – Floors 2-5
- Living Room
- 2 Bedrooms
- Kitchen
- 2 Bathrooms (One Ensuite)
- Walk-in Closet
- In-Suite Laundry
- Balcony
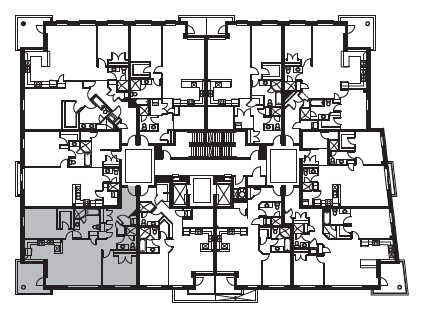
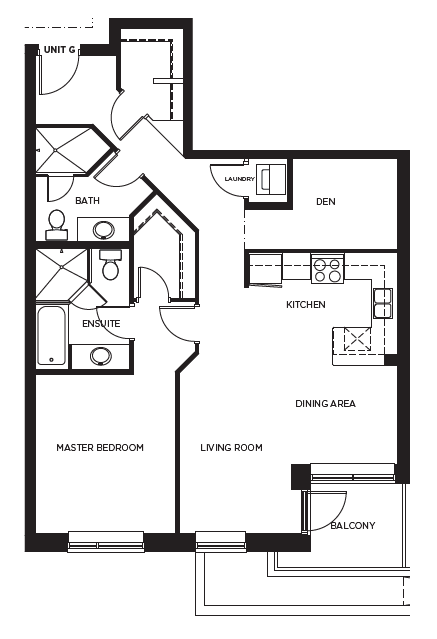
“The Jane”
978 Sqft. – 1 Bedroom Plus Den – Floors 2-5
- Living Room
- 1 Bedroom
- Den
- Kitchen
- 2 Bathrooms (One Ensuite)
- Walk-in Closet
- In-Suite Laundry
- Balcony
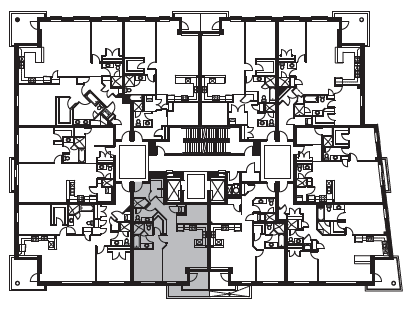
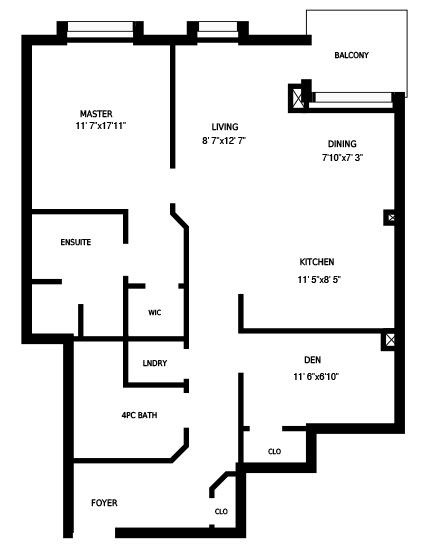
“The Delaney”
847 Sqft. – 1 Bedroom Plus Den – Floors 2-5
- Living Room
- 1 Bedrooms
- Den
- Kitchen
- 2 Bathrooms (One Ensuite)
- Walk-in Closet
- In-Suite Laundry
- Balcony


“The Lisa”
1072 Sqft. – 2 Bedrooms – Floors 2-5
- Living Room
- 2 Bedrooms
- Kitchen
- 2 Bathrooms (One Ensuite)
- Walk-in Closet
- In-Suite Laundry
- Balcony
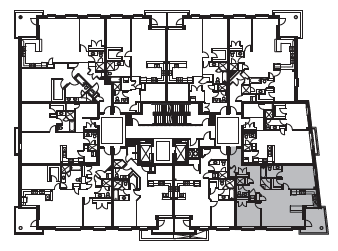
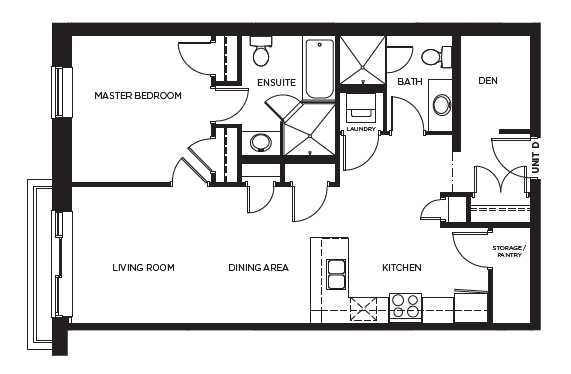
“The Leah”
864 Sqft. – 1 Bedroom Plus Den – Floors 6
- Living Room
- 1 Bedroom
- Den
- Kitchen
- 2 Bathroom (One Ensuite)
- Walk-in Closet
- In-Suite Laundry
- Juliette Balcony
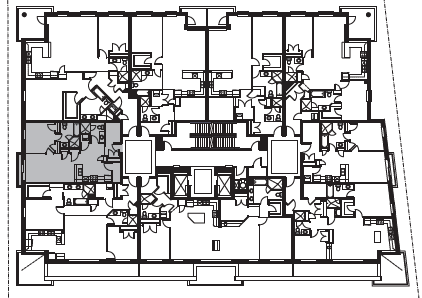
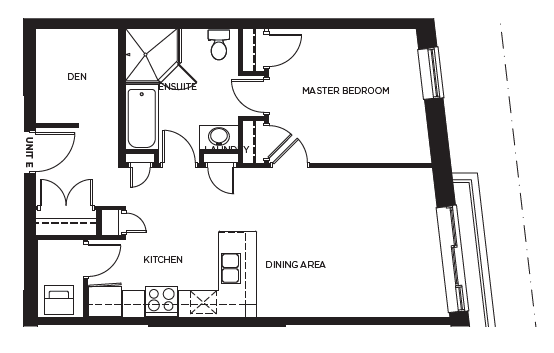
“The Leanne”
758 Sqft. – 1 Bedroom Plus Den – Floors 6
- Living Room
- 1 Bedroom
- Den
- Kitchen
- 1 Bathrooms
- Walk-in Closet
- In-Suite Laundry
- Juliette Balcony
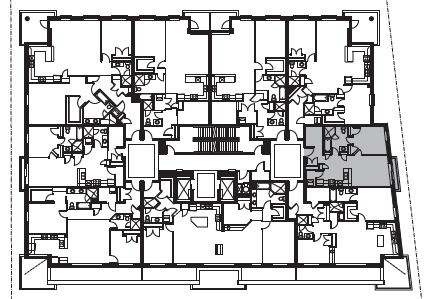
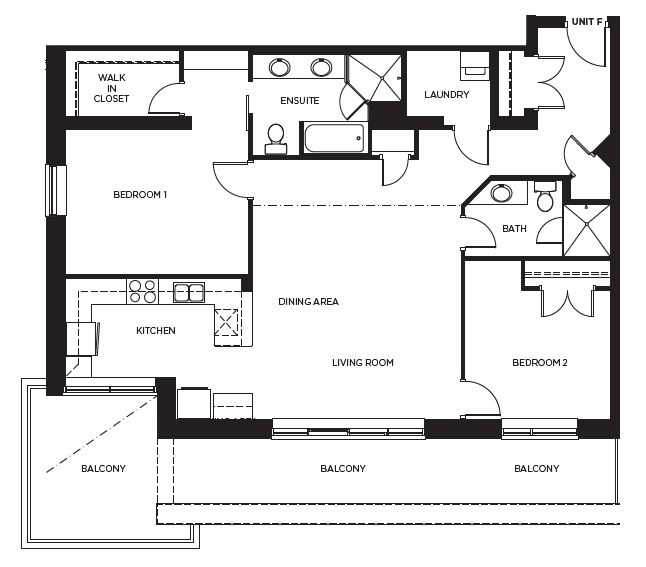
“The Patricia”
1312 Sqft. – 2 Bedrooms – Floors 6
- Living Room
- 1 Bedroom
- Den
- Kitchen
- 2 Bathrooms (One Ensuite)
- Walk-in Closet
- In-Suite Laundry
- Balcony
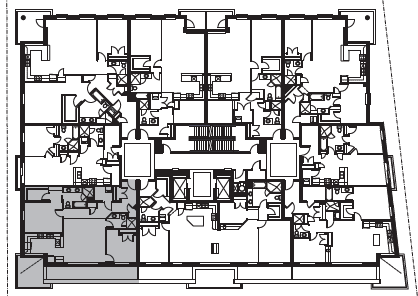
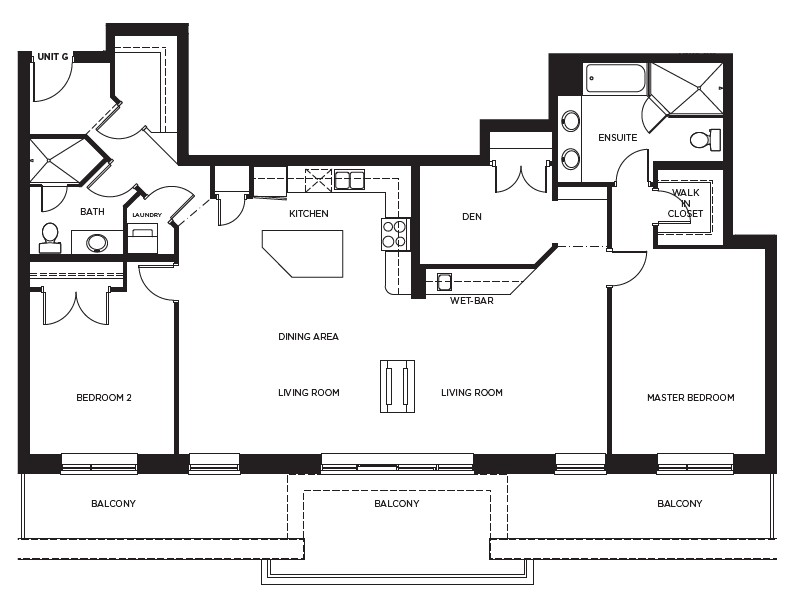
“The Maria”
1640 Sqft. – 2 Bedrooms – Floors 6
- Living Room
- 2 Bedrooms
- Kitchen
- 2 Bathrooms (One Ensuite)
- Walk-in Closet
- In-Suite Laundry
- Balcony
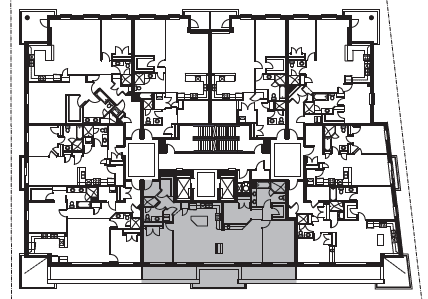
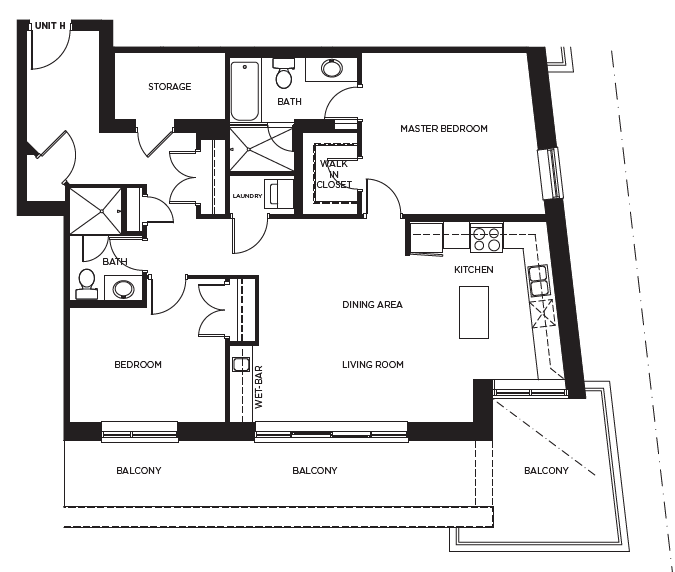
“The Karen”
1205 Sqft. – 2 Bedrooms – Floors 6
- Living Room
- 2 Bedrooms
- Kitchen
- 2 Bathrooms (One Ensuite)
- Walk-in Closet
- In-Suite Laundry
- Balcony
